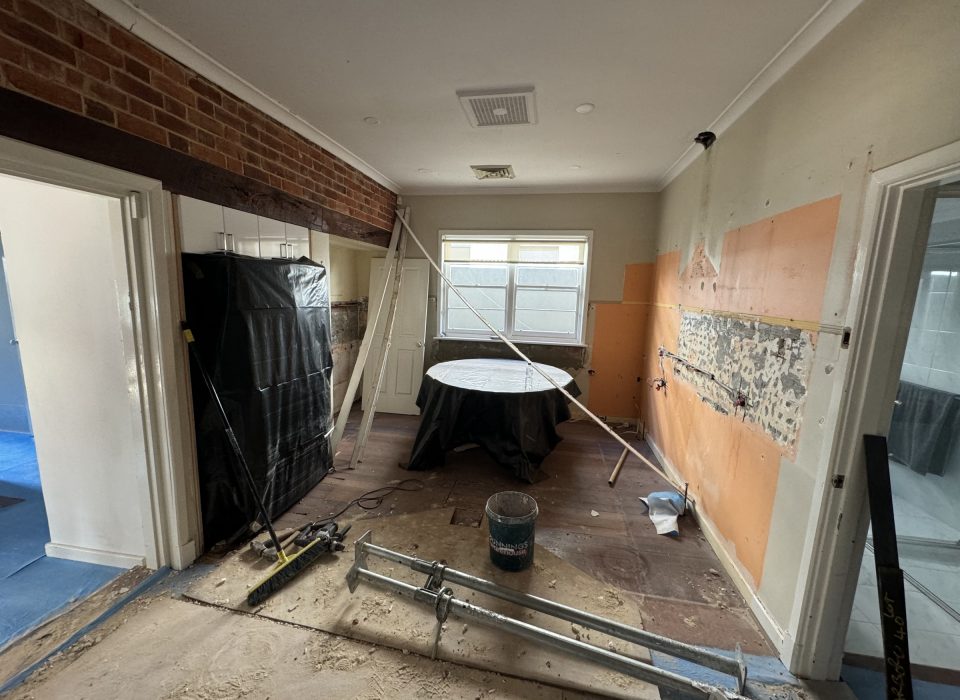We had the privilege of working on an ambitious and expansive home extension project in Wembley. We had a significant budget for this renovation and six months to transform our client’s existing home into a luxurious, modern space that catered to their love of entertaining. The main objectives for this renovation were to create a more open and spacious home, particularly in the kitchen and dining areas, which were expanded into a large, open-plan living space. This allowed for a much larger kitchen, perfect for both family living and entertaining. Additionally, the master bedroom was doubled in size and fitted with custom wardrobes to enhance the space’s functionality and comfort.
This project was a major undertaking, requiring careful planning and execution. One of the primary challenges was integrating the new open-plan layout with the existing structure while maintaining the home’s original charm. The scale of the renovations required efficient coordination to ensure minimal disruption to the client’s daily life.
The existing pool was an important feature of the property, and it had to be seamlessly incorporated into the new outdoor entertainment area. We paid special attention to creating a cohesive flow between the pool, alfresco space, and the rest of the home. The external works also required careful coordination among multiple trades to ensure the kitchen, BBQ area, decking, and landscaping all came together perfectly.
Internally, we removed walls to open up the kitchen and dining areas, resulting in a much larger kitchen with custom cabinets and sleek stone benchtops. This transformation created a spacious heart of the home, ideal for family life and entertaining. The master bedroom was also significantly expanded, providing a luxurious retreat complete with fitted wardrobes for both style and storage.
Externally, the addition of a new alfresco area with timber decking, BBQ, and louvres offered an ideal space for outdoor living and entertaining. Landscaping was thoughtfully designed to enhance the outdoor spaces and create a seamless connection to the interior.
The air conditioning system was upgraded throughout the home, ensuring comfort year-round. Electrical works were updated to accommodate the expanded home, and a fresh coat of paint was applied to both the interior and exterior, including the boundary fence and pool house, tying the entire property together in a cohesive design.
The completed renovation emphasises the open-plan living space, which now effortlessly blends the kitchen, dining, and outdoor areas, creating an ideal setting for both everyday family life and entertaining. The expanded kitchen and master bedroom are standout features, with the new alfresco area providing the perfect space for outdoor gatherings.
The client was so pleased with the result that she asked us to return for additional work, including the fit-out of the pool house and renovations to the front of the house.
This project is a true example of our ability to manage large-scale renovations and create spaces that suit the unique needs of our clients. We’re proud of the transformation and excited to continue working with the client on the next phases of the project.

After
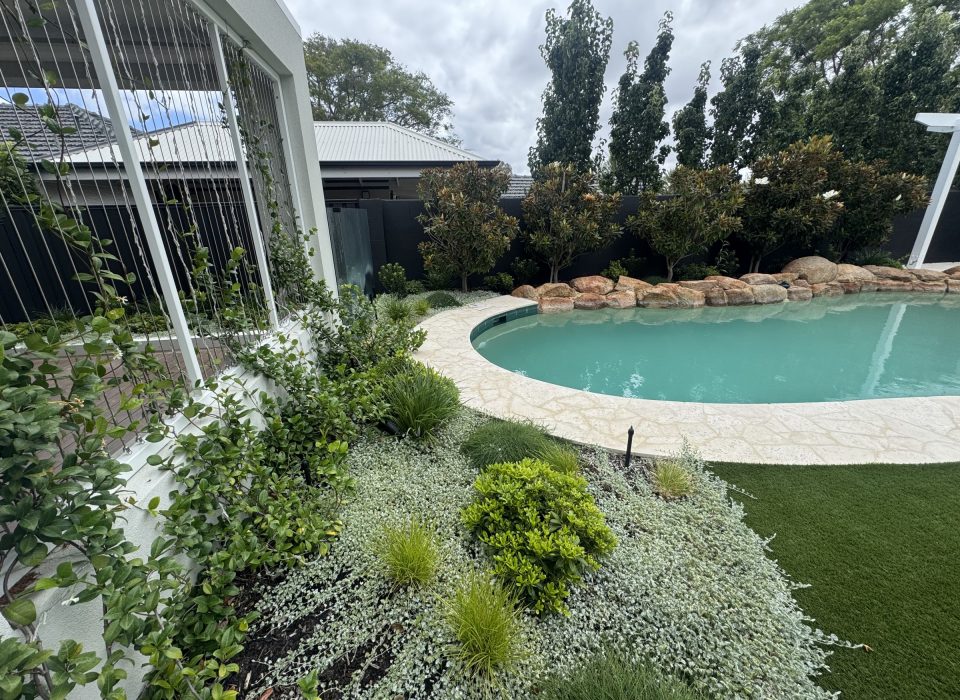
After
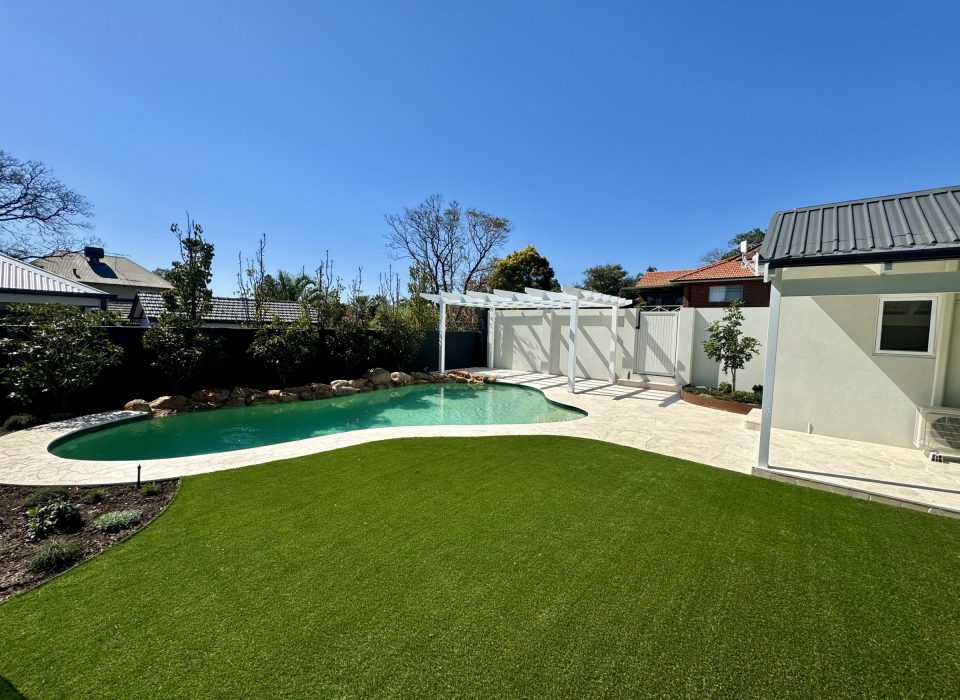
After

After
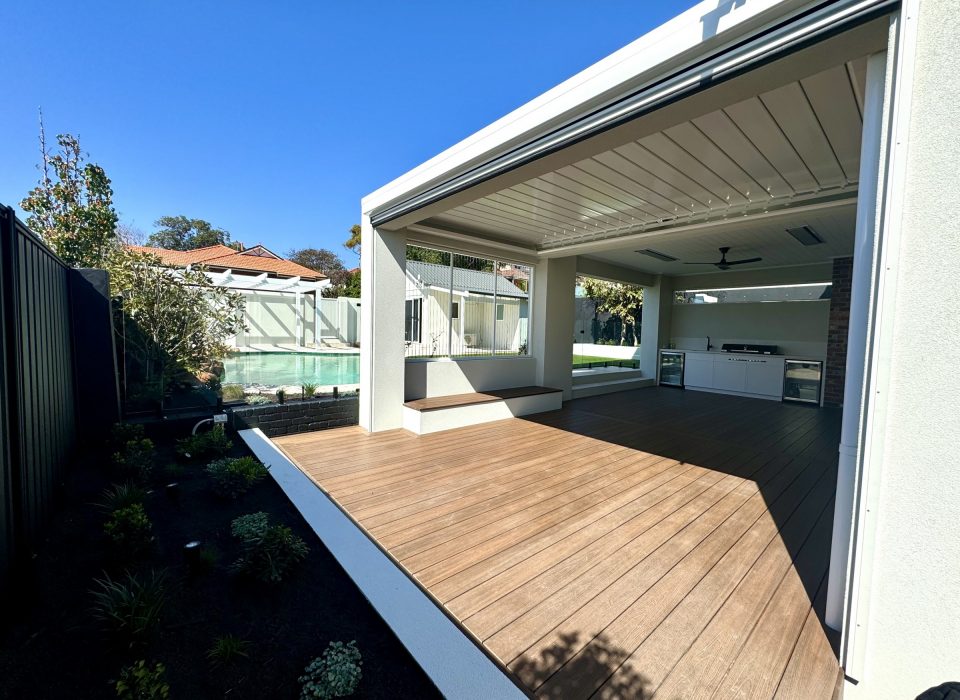
After
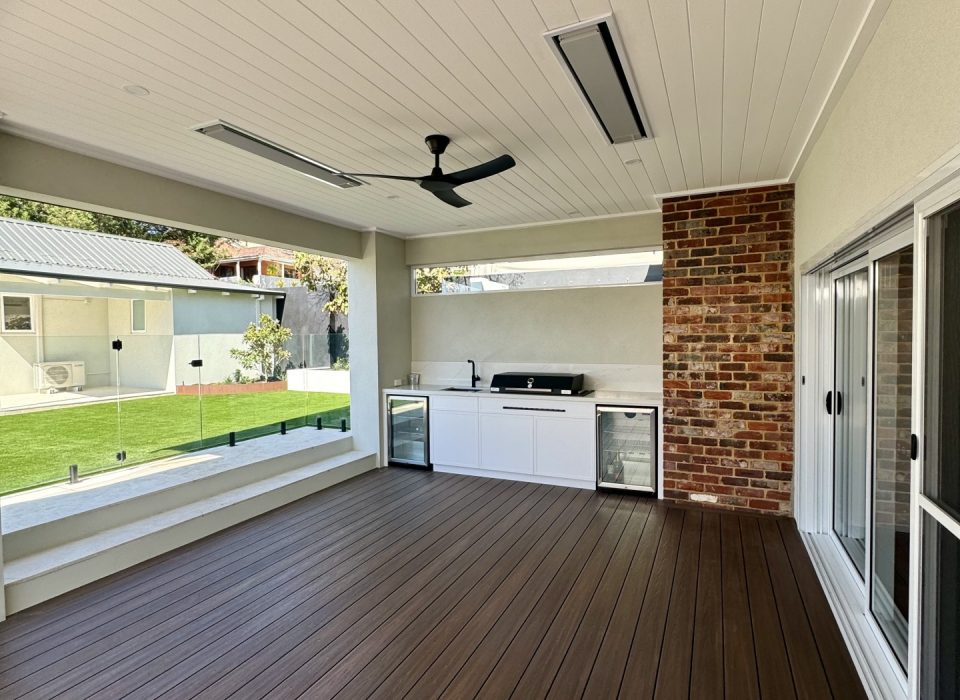
After
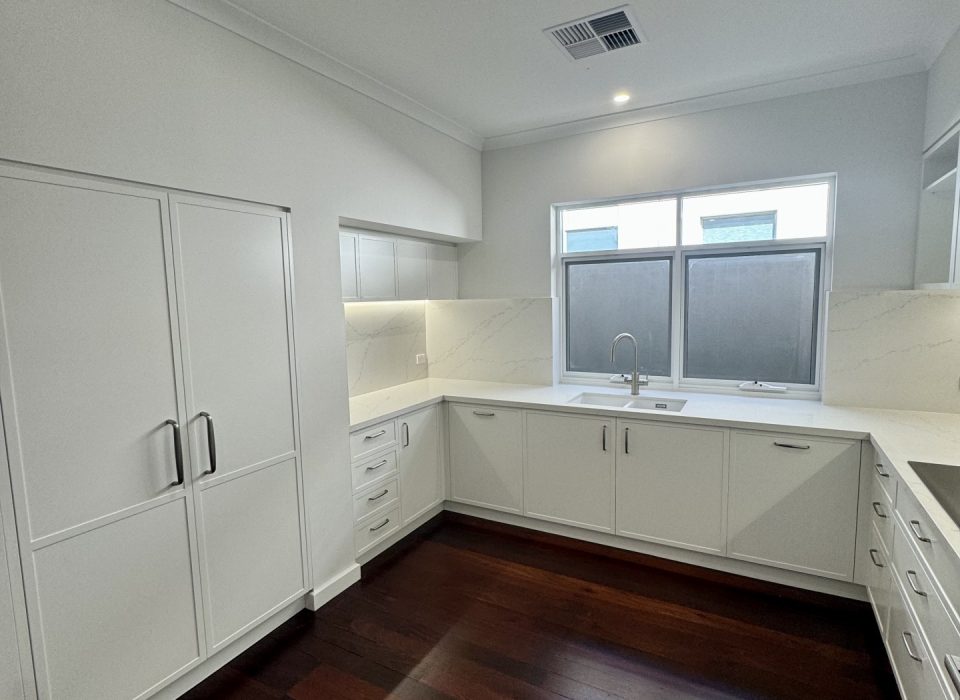
After
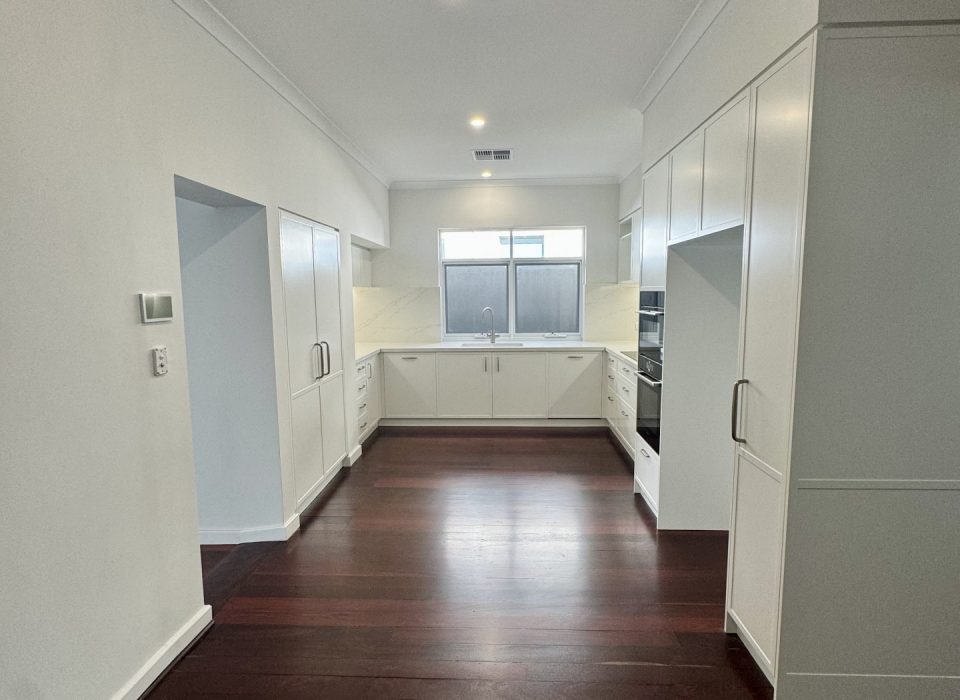
After

After

After
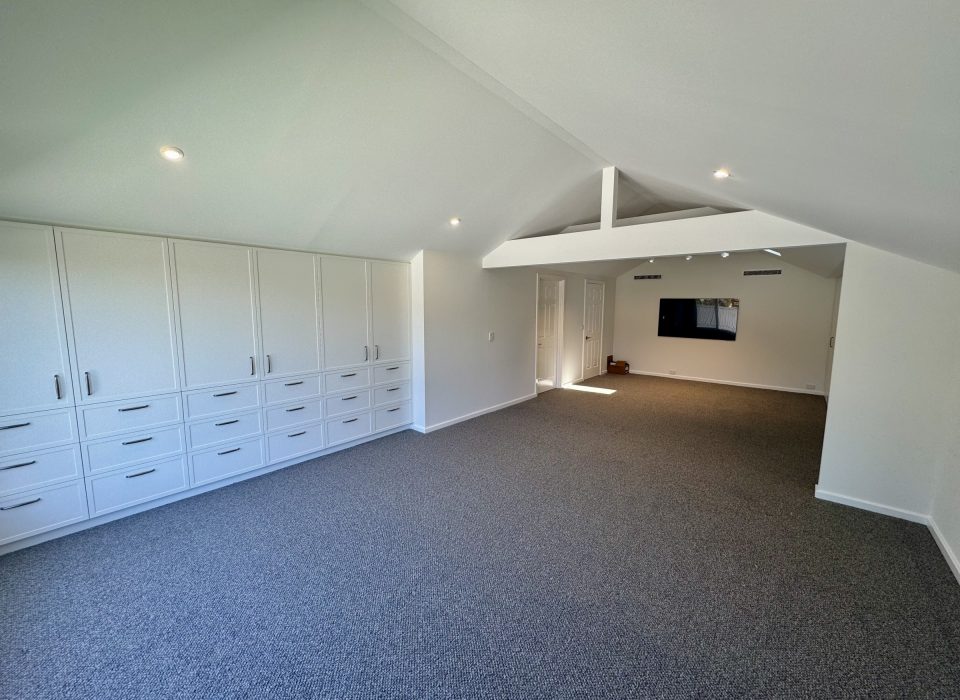
After
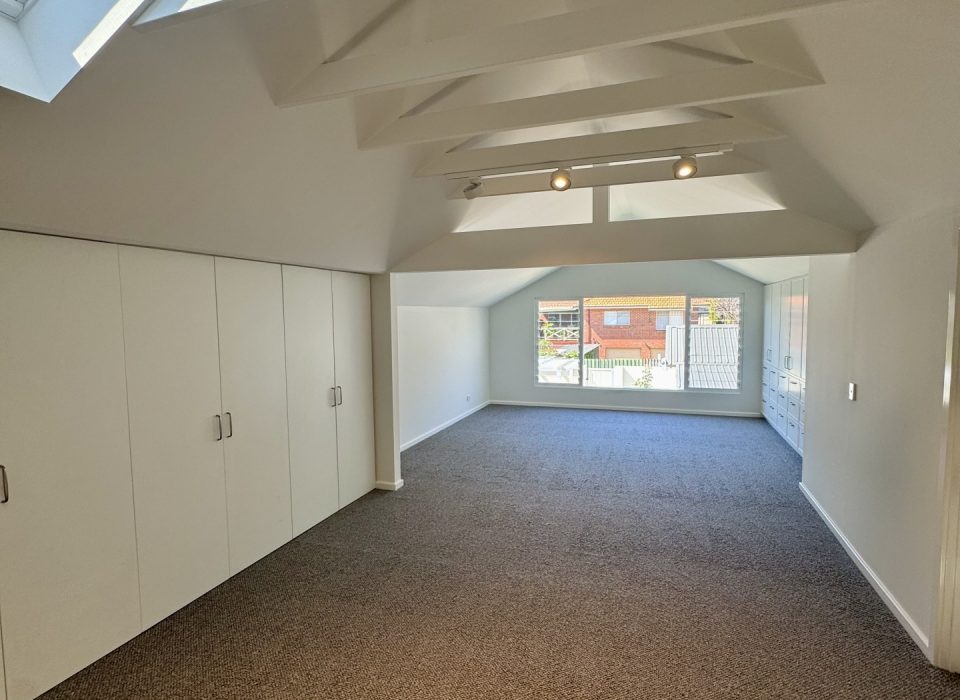
After
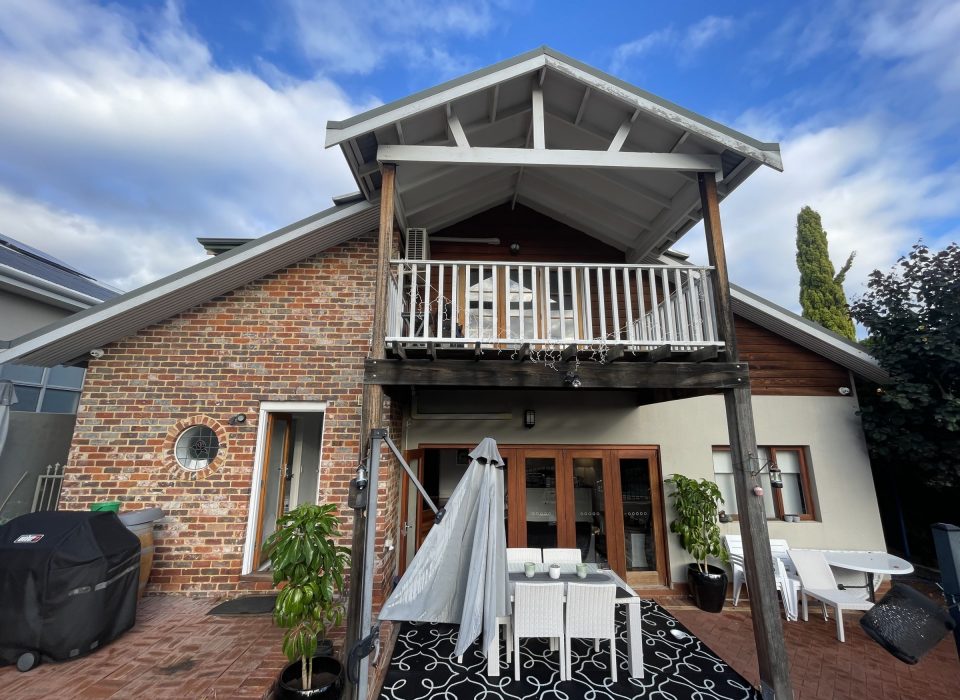
Before
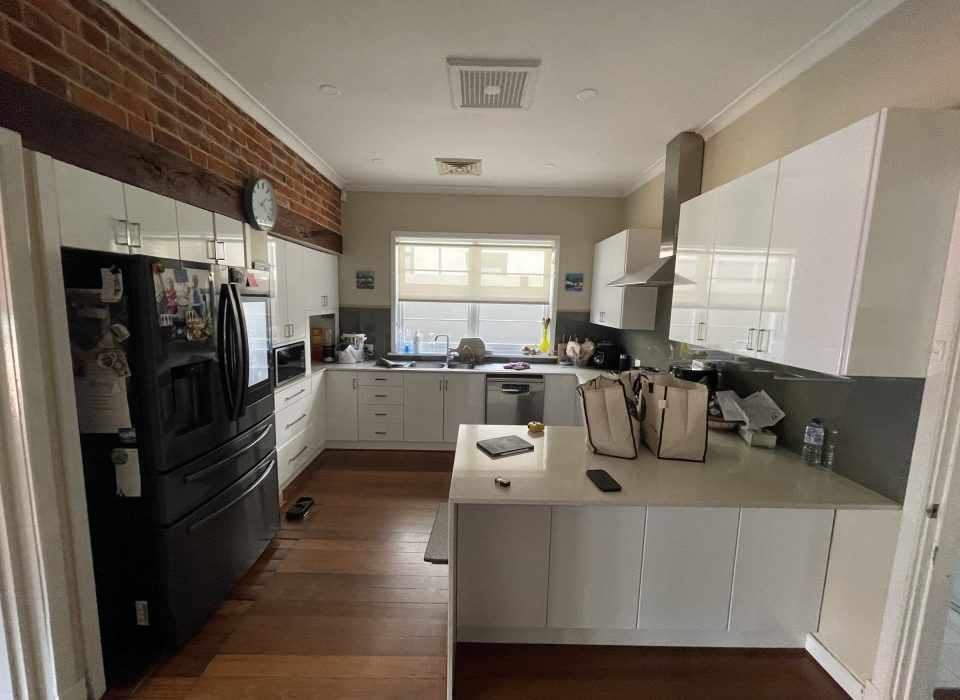
Before
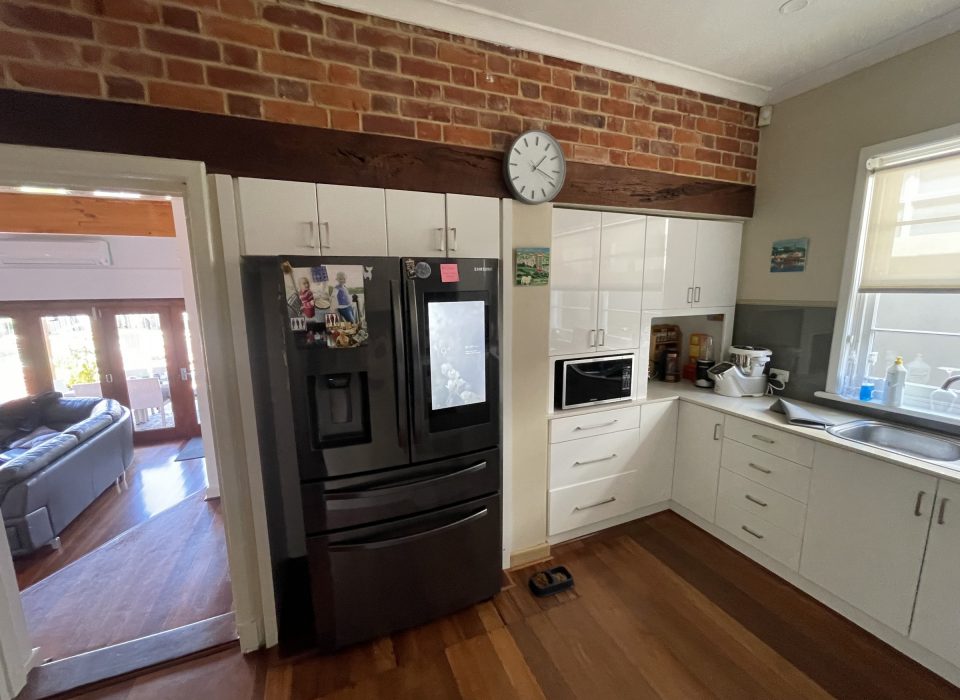
Before
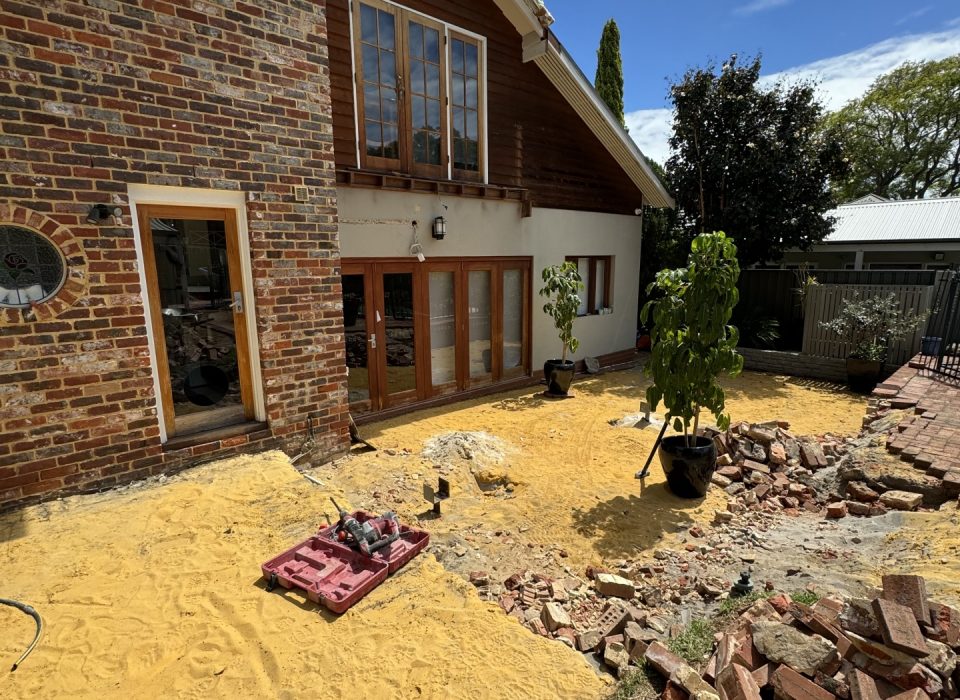
During
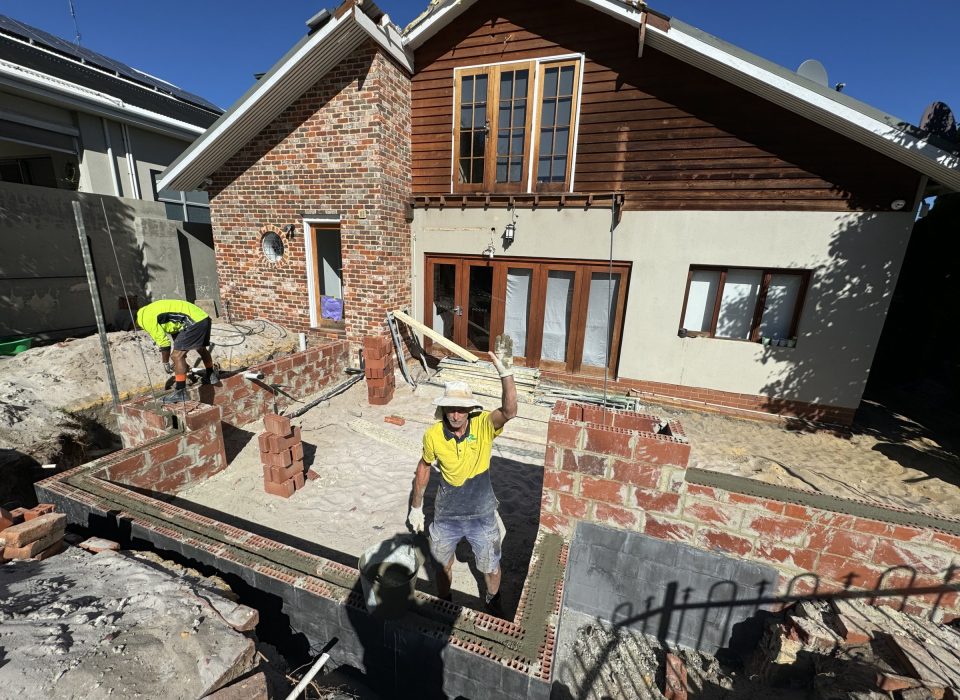
During

During
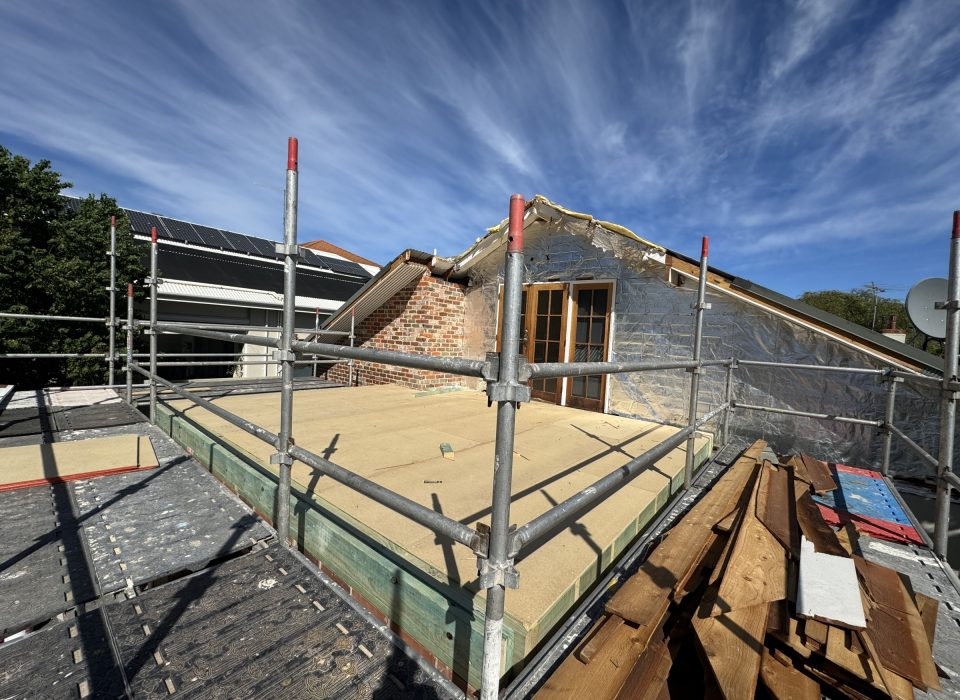
During

During
