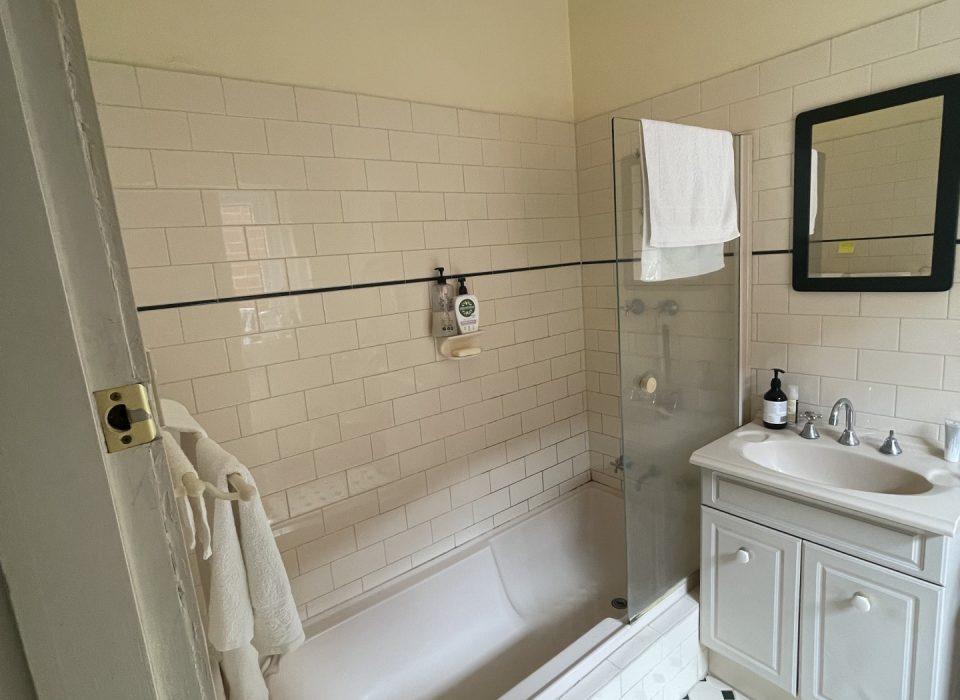Our client engaged us to modernise their main bathroom, with a clear brief: create a fresh, functional space that blended timeless design with everyday practicality—and importantly, avoid any glass shower screens. The existing layout featured a dated bathtub-and-shower combination that not only looked tired but posed a trip hazard. The flooring, tapware, and fixtures were all due for an upgrade, and the space lacked sufficient cabinetry for storage.
During demolition, we uncovered galvanised pipework embedded in the flooring that was completely blocked by tree roots. This unexpected discovery required a full replacement of the plumbing system, which added to the scope and budget of the project. The room’s high ceilings and a large framed-out wall in the shower area also presented design considerations, which we turned into an advantage by incorporating a practical and stylish shower niche.
The updated bathroom now features shaker-style cabinetry and a spacious new vanity, complemented by additional storage with custom cabinetry to the left and right of the mirror. A sleek new toilet was installed, and marble-look tiles add elegance throughout, with floor-to-ceiling tiling in the shower area for a cohesive, high-end finish. The open shower design—built without glass screens as requested—was completed with a wall-mounted towel rail to maximise function while maintaining a clean, streamlined look.
Despite the added plumbing work, the renovation was completed on time and the result is a beautifully refreshed bathroom that balances classic style with modern performance—perfectly aligned with the client’s vision.
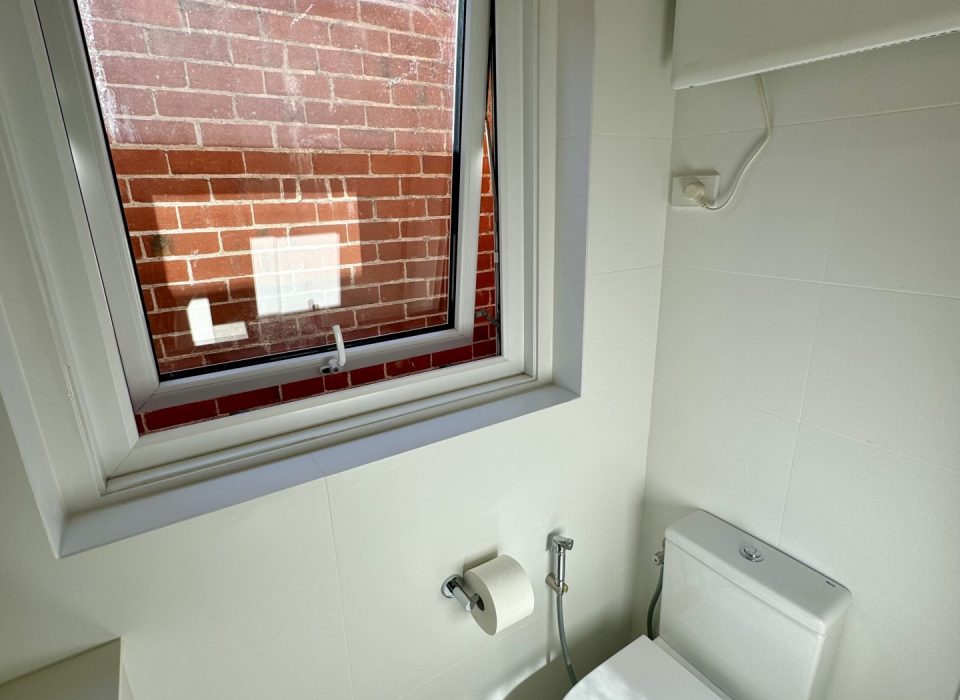
After
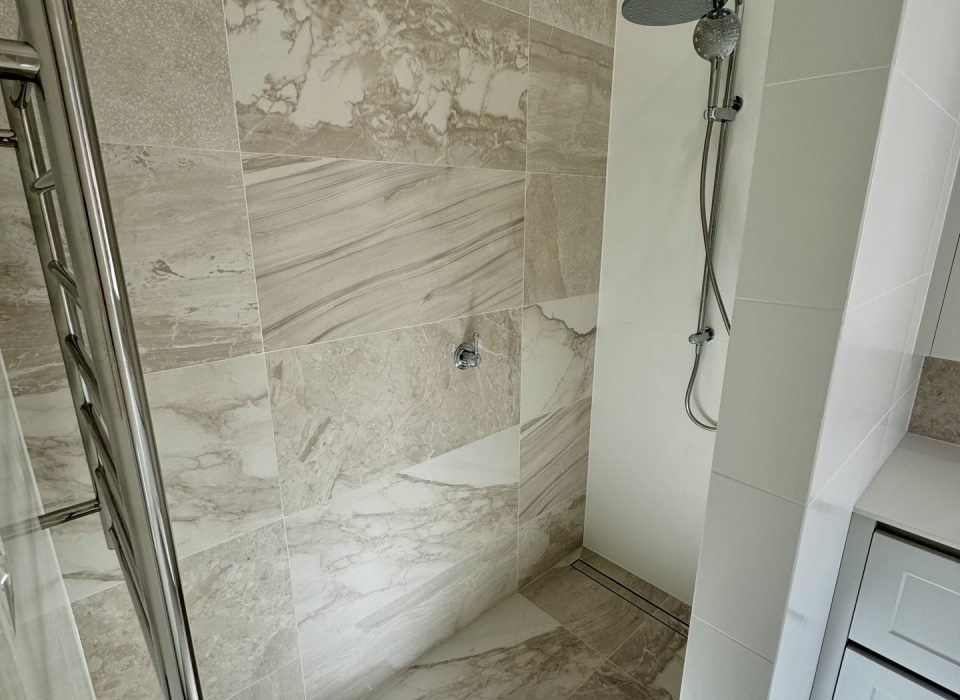
After
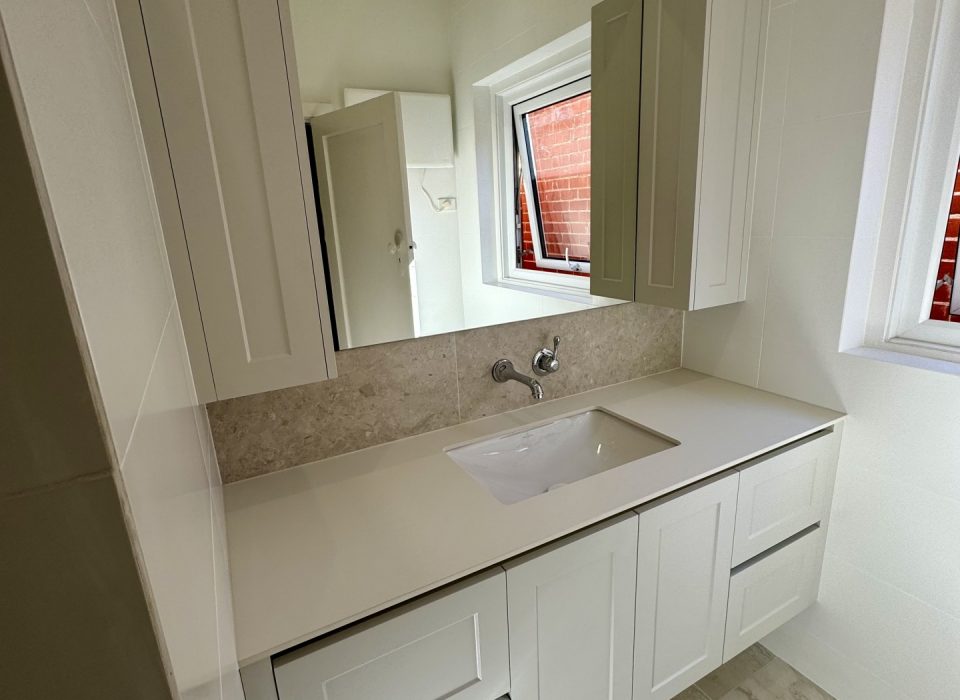
After
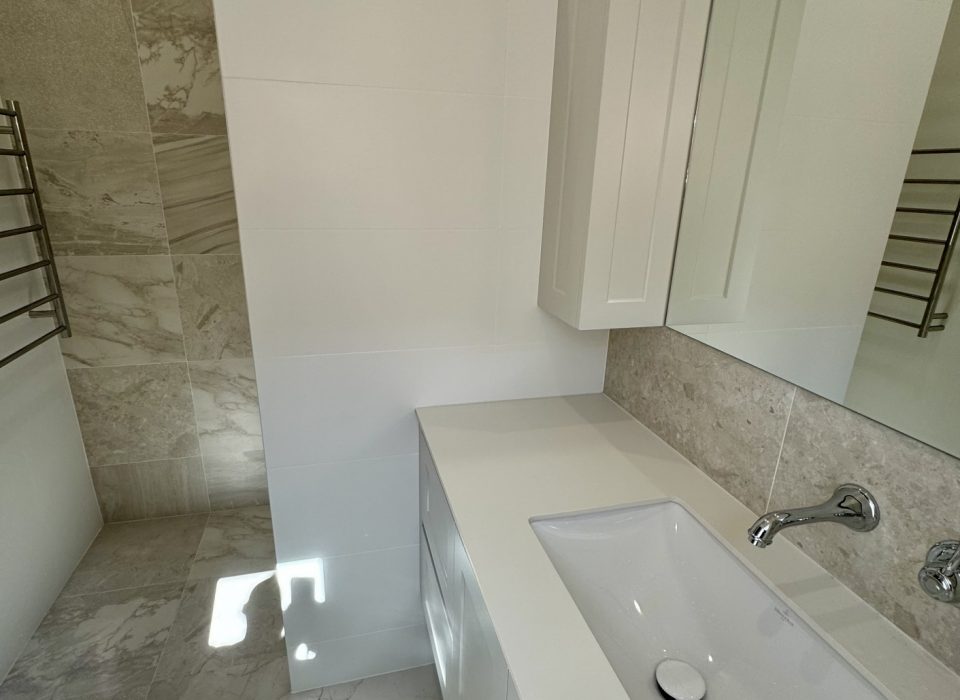
After

After
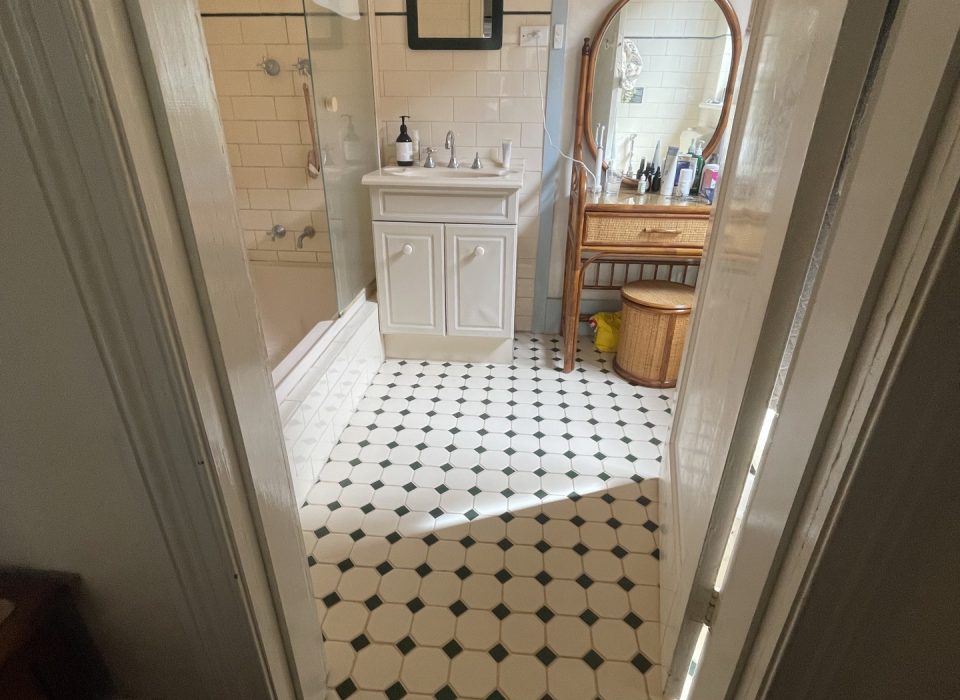
Before
