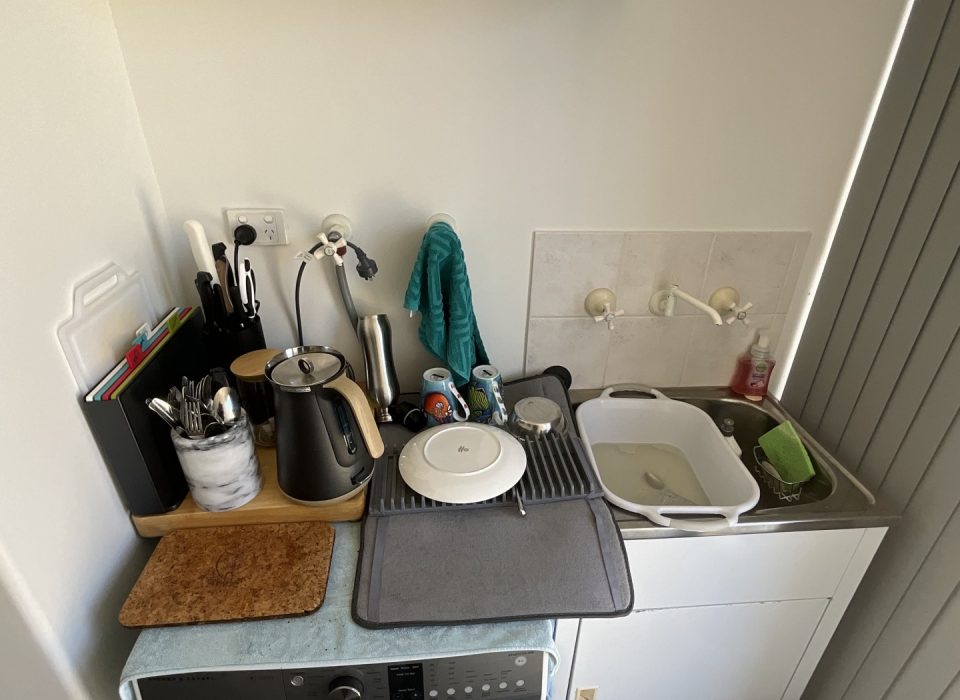After the successful kitchen renovation in Kinross, our client returned to Taurus for a complete update of the bathroom and laundry—two more spaces that were in need of both visual and functional improvement.
The existing bathroom featured dated fittings and a layout that lacked efficiency, including a shower with curtains that made the space feel cramped and unfinished. Our redesign focused on creating a more modern, user-friendly environment. A new full-height glass shower screen was installed, opening up the room visually while improving functionality. The bathtub and shower head were positioned adjacent to each other, creating a more natural, cohesive bathing area. In the corner, a white vanity was introduced to maximise usable space, paired with dark cabinetry to provide visual contrast and a sleek, contemporary look. Modern floor and wall tiles further lifted the aesthetic, giving the bathroom a clean, refined atmosphere that reflects current design trends.
The laundry, while compact, was carefully reimagined to make the most of every available space. The old, cluttered space was replaced with a layout that is as practical as it is attractive. We incorporated a custom linen cupboard, dedicated space for a washing machine, and a built-in laundry sink, all seamlessly integrated into a clean and cohesive design. Despite its small footprint, the laundry now feels well-organised and efficient—supporting daily household routines with ease.
These updates not only revitalise two essential areas of the home but also extend the modern, cohesive aesthetic established in the kitchen. The result is a series of smart, stylish transformations that enhance both the form and function of everyday living.
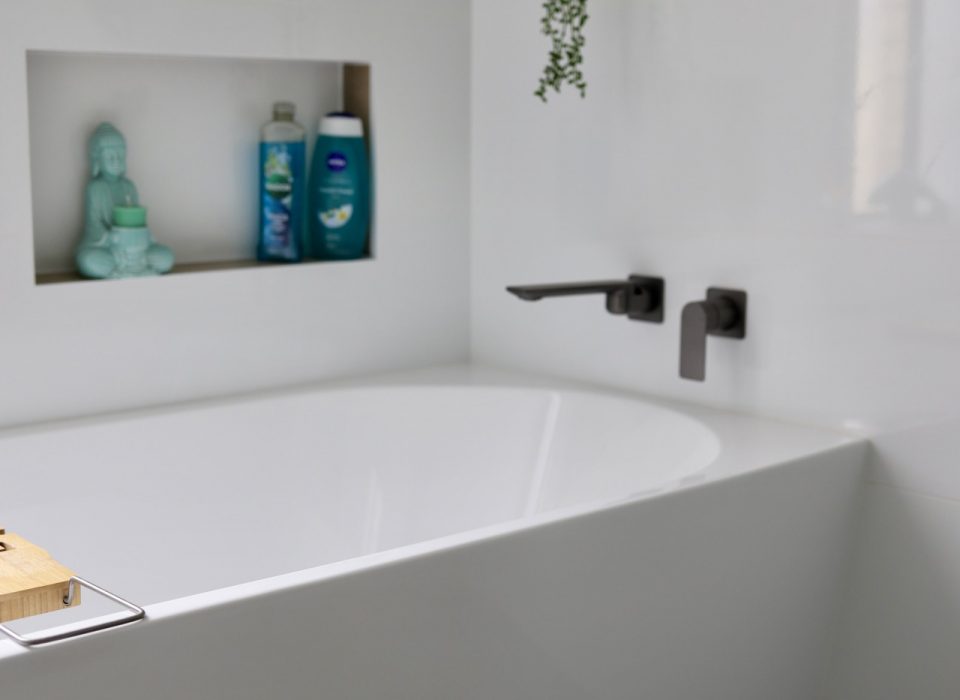
After
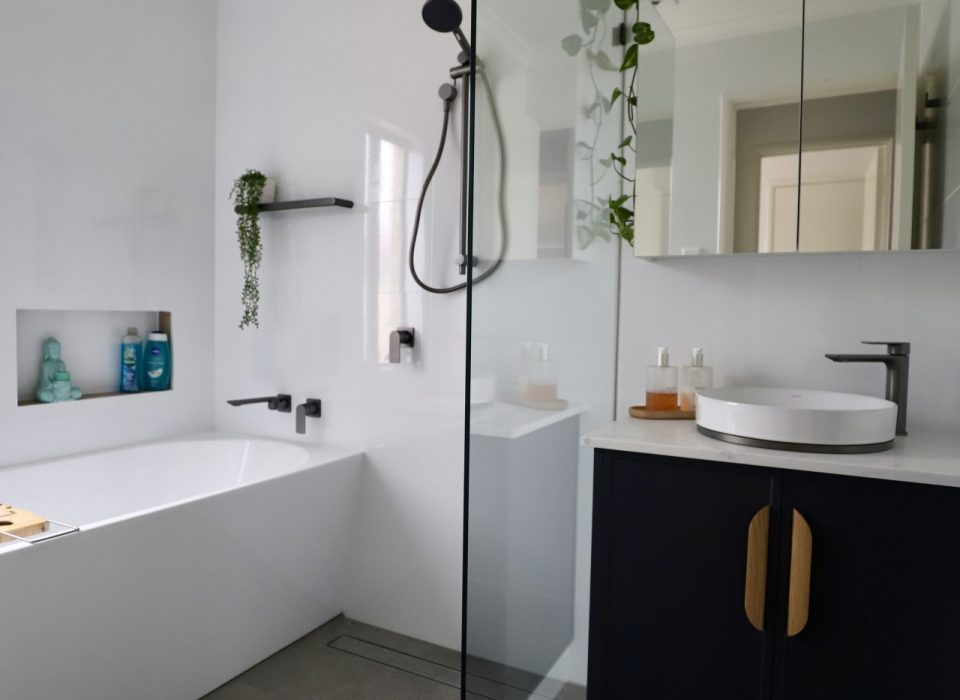
After
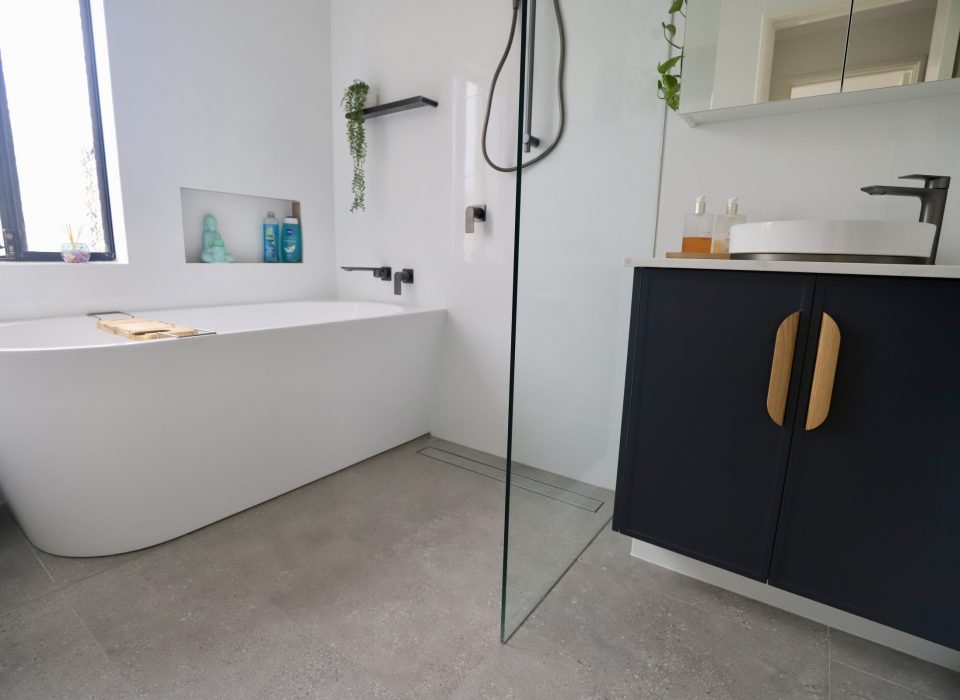
After
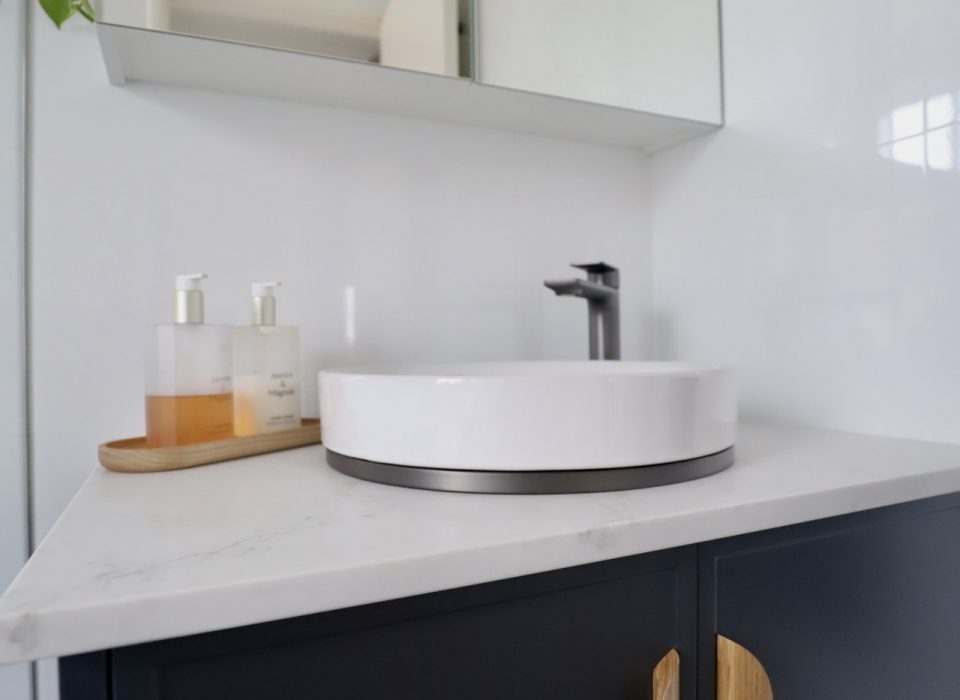
After
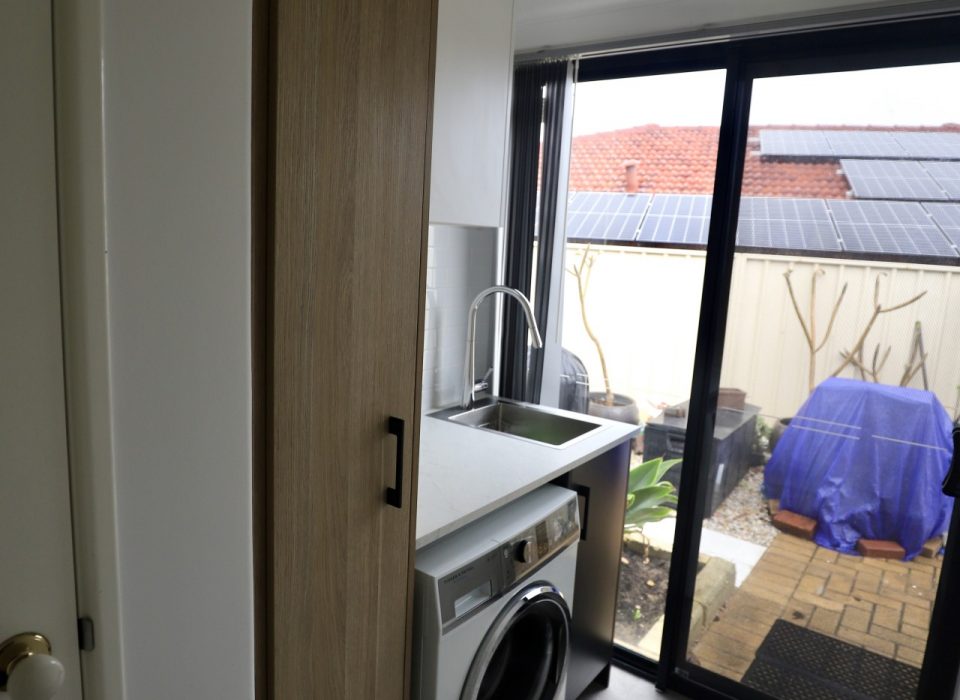
After
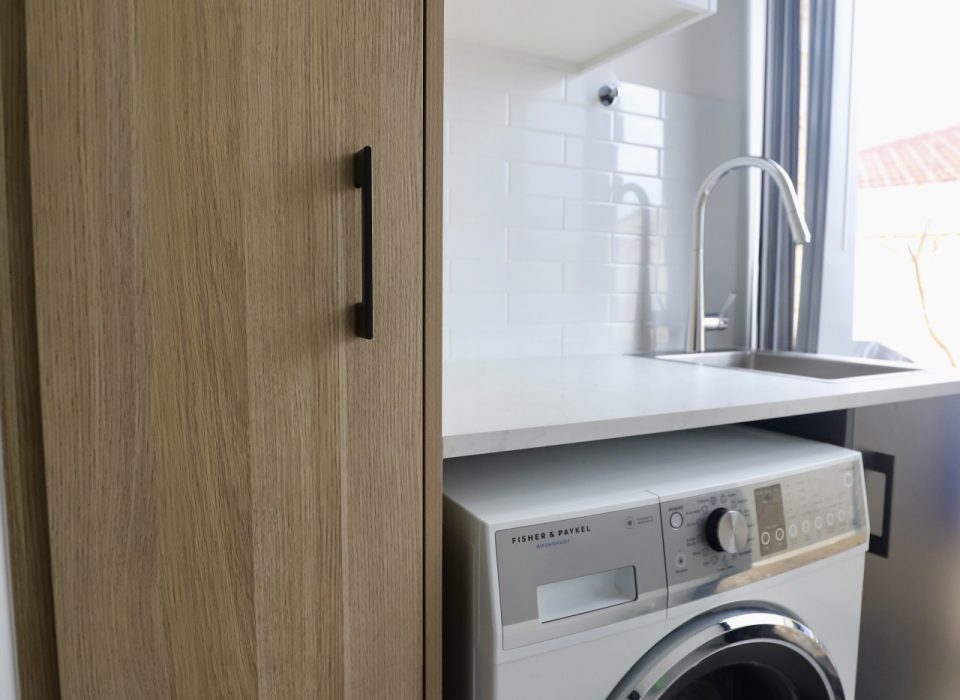
After
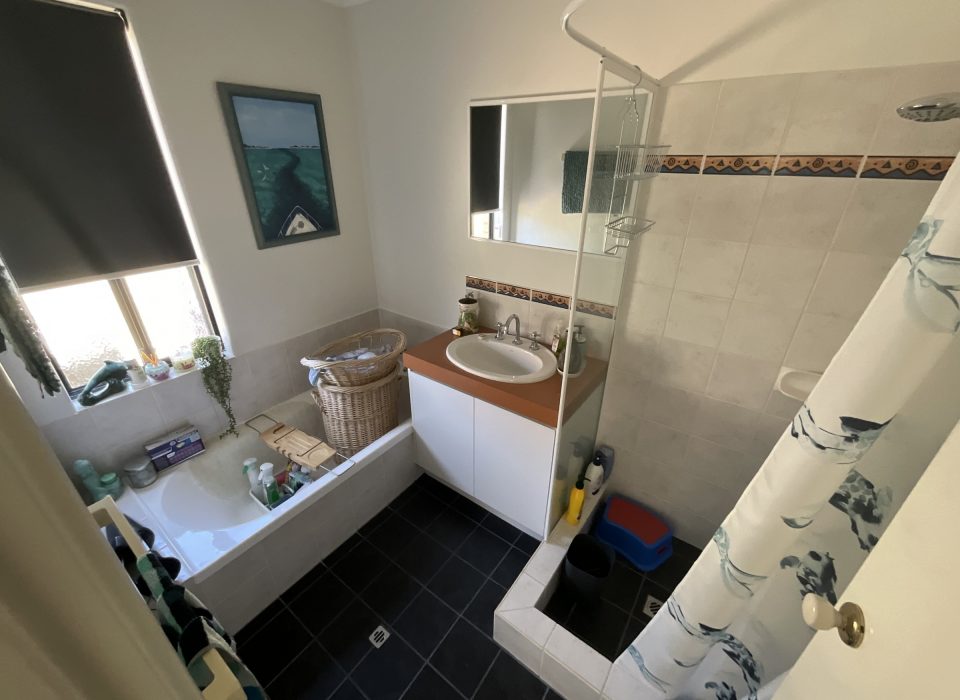
Before
