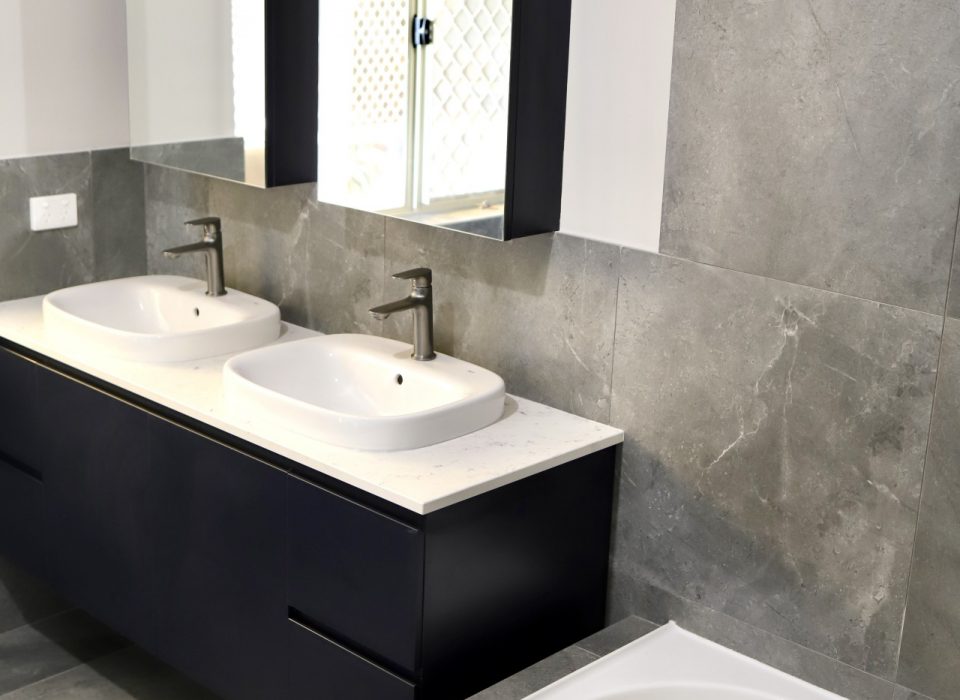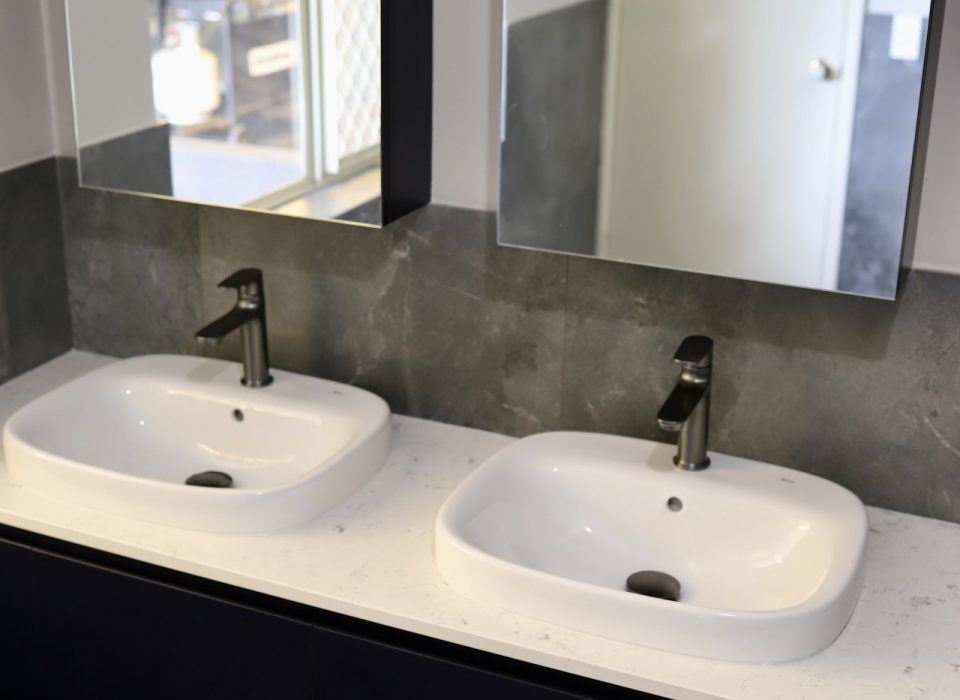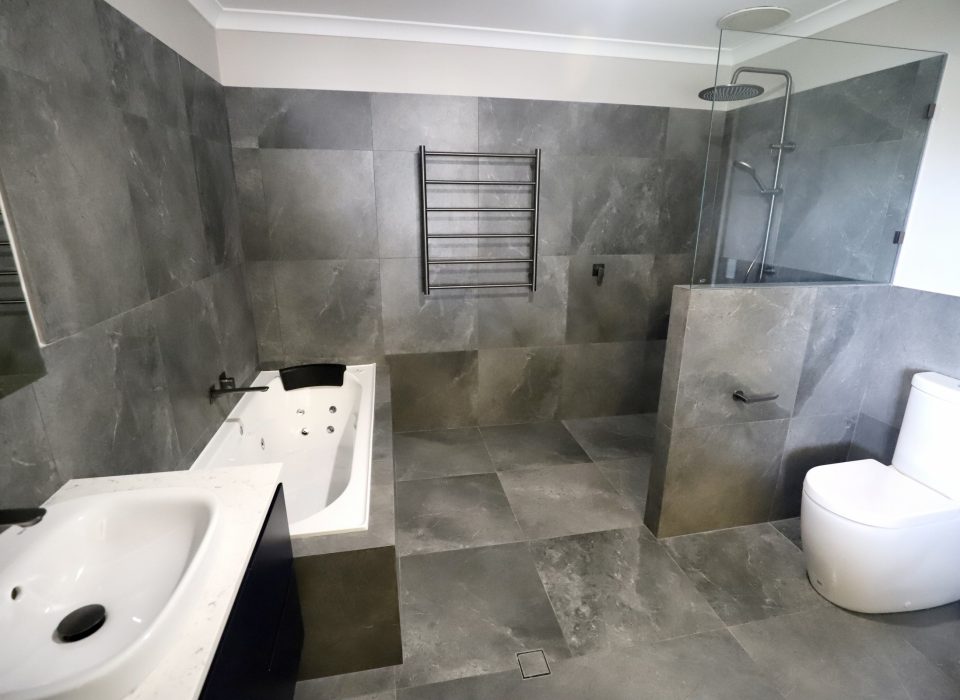Our clients came to us with a clear objective: modernise their large ensuite to create a stylish, functional space that better suited their lifestyle. While the room offered generous square meterage, the layout and dated finishes made it feel awkward and underutilised. The clients wanted a fresh, contemporary look—without compromising the comfort and openness that the room offered.
The existing ensuite posed several challenges. Despite the overall size of the room, the shower area was surprisingly small, and a bulky, square-shaped bathtub occupied a large corner without offering much practical value. The vanity, shower, and toilet were all visibly outdated and in need of a complete overhaul. A key focus of this renovation was to improve the layout so the bathroom flowed more naturally while incorporating modern finishes that would stand the test of time.
Over the course of four weeks, the space was fully transformed. The new layout was carefully reconfigured to improve circulation and usability. A sleek, open shower was installed, complete with a modern towel rail, creating a minimalist yet functional feature. The oversized old tub was replaced with a stylish new bath that delivers both comfort and space-saving design.
Large-format grey tiles now line the floors and walls, lending the room a clean, contemporary aesthetic. A crisp white vanity paired with black cabinetry adds contrast and sophistication, while black tapware throughout ties the design together and gives the space a bold, modern edge.
Despite the layout challenges, the project was completed on schedule and within budget. The result is a thoughtfully modernised ensuite that blends space, style, and practicality—a refreshing upgrade that brings this home well and truly into the present.

After

After

After

After

After

Before

Before


